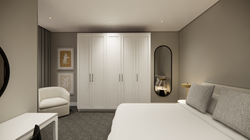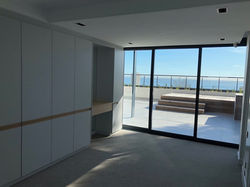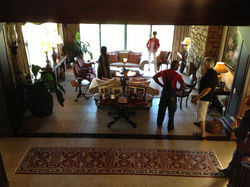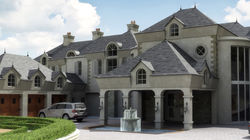
Dive into our interior design portfolio, where we showcase the evolving landscape of estate living and homes across South Africa.
In partnership with skilled architects, engineers, and professional teams, we have brought to life stunning residences - whether through groundbreaking new builds, thoughtful refurbishments, or comprehensive project management and decoration. Each project reflects our dedication to quality and innovation.
As families increasingly seek the security and comfort of gated communities, estate living has become a hallmark of contemporary lifestyle, blending luxury with a commitment to harmonious living.
In the sections below, we proudly present a selection of estate-style homes that we have refurbished, built, project-managed, and decorated to completion. This is just a glimpse into our extensive portfolio. For a more comprehensive view, please explore our complete list of projects in the Residential Styling pages.
RESIDENTIAL ESTATES - HOMES | COMPLEXES AND APARTMENTS COMPLETED
PROJECT COMPLETED
3D RENDERS PRODUCED BY SODESIGNS AND INTERIORS
WATERFALL GOLF ESTATE : MODERN FARMHOUSE REFURBISHMENT
 Waterfall Golf Estate Modern Farmhouse Refurbishment:Waterfall Estate | Gauteng |  |  |
|---|---|---|
 |  |  |
 |  |  |
 |  |  |
 |  |  |
 |  |  |
 |  |  |
 |  |  |
 |  |  |
 |  |  |
 |  |  |
 |  |  |
 |  |  |
 |  |  |
 |  |  |
 |  |  |
 |  |  |
 |  |  |
 |  |
BEFORE REFURBISHMENT
 Before ImagesWaterfall Home Refurbishment |
|---|
 |
 |
 |
 |
 |
 |
 |
 |
 |
 |
 |
 |
 |
 |
 |
 |
 |
BUILDING PROCESS
 Building ProcessWaterfall Home Refubishment |
|---|
 |
 |
 |
 |
 |
 |
 |
 |
 |
 |
 |
 |
 |
 |
 |
 |
 |
 |
 |
 |
 |
 |
 |
 |
 |
 |
 |
PROJECTED 3D PHOTOGRAPHIC RENDERS OF THE DESIGNS AND SPECIFICATIONS:
CRAFTING COHESION: A STYLISH HOME REVITALISATION JOURNEY:
We are excited to present our latest design project - a stunning home transformation that redefines the essence of luxury living and entertainment.
This comprehensive makeover has significantly enhanced both the living and entertaining areas, creating a harmonious flow that seamlessly blends functionality with refined style.
A spectacular new pool invites relaxation and leisure, while elegantly designed en-suite bathrooms complement several newly added bedrooms, elevating the overall experience of this exquisite residence. Every detail has been thoughtfully considered, merging modern design elements with cozy comfort to craft a sanctuary perfect for family and friends to gather and create lasting memories.
Our journey with this home began with a two-phase refurbishment approach. In our initial meeting, the client shared their disappointment with various aspects of their recently acquired property - originally intended to embody a modern farmhouse aesthetic. Unfortunately, insufficient internal space planning and a disjointed flow left the open-plan area downstairs less than desirable. By introducing well-placed partitions, we created an open yet functional division, allowing each area to convey its own unique story while enhancing the overall sophistication of the design.
The first phase focused on revitalizing the main living spaces, including a stylish bar, a guest bathroom, a new study, and a serene master suite with an en-suite bathroom. Through careful planning and attention to detail, we infused the space with interest and vibrancy using dimensional colour variations, elegant marble cladding, and warm timber feature walls, culminating in an uplifting master suite that invites relaxation.
Phase two saw us transform the outdoor patio, completely remodeling the space to ensure it could be enjoyed year-round, complete with the addition of a roof extension. We also designed a large playroom above the double garage, while expanding the garage to accommodate more vehicles. This transformation allowed for multiple new bedroom suites, each with their own en-suite bathrooms, creating a home that is a true marvel - perfectly crafted for a large family eager to entertain and enjoy endless possibilities.
 Waterfall Golf Estate Modern Farmhouse Refurbishment:3D Renders and Plans Of the Refurbishment |  |  |
|---|---|---|
 |  |  |
 |  |  |
 |  |  |
 |  |  |
 |  |  |
 |  |  |
 |  |  |
 |  |  |
 |  |  |
 |  |  |
 |  |  |
 |  |  |
 |  |  |
 |  |  |
 |  |  |
 Waterfall Golf Estate New Home Built For ClientWaterfall Estate | Gauteng |  |  |
|---|---|---|
 |  |  |
 |  |  |
 |  |  |
 |  |  |
 |  |  |
 |  |  |
 |  |  |
 |  |  |
 |  |  |
 |  |  |
 |  |  |
 |  |  |
 |  |  |
BUILDING PROCESS
A JOURNEY OF COLLABORATION: CELEBRATING ONE OF OUR FAVOURITE HOMES:
Reflecting on one of our most exhilarating projects in the prestigious Waterfall Golf Estate, we had the privilege of collaborating with an open-minded client who inspired our creativity. From our initial partnership with the architect, we reimagined the expansive open plan area, incorporating stunning features like a wine cellar and a guest powder room that enhance the flow to the bar and Boma areas.
Our involvement spanned from conceptual plans to the final handover, where our dedicated team carefully curated every detail, including lighting, electrical design, pool decking, and joinery. Regular project management meetings allowed us to proactively address any challenges, ensuring a seamless journey to completion.
This project stands out as one of our favorites, not only for its aesthetic beauty but also for the strong collaboration with our client and the architect.Together, we brought to life a magnificent home, beautifully complemented by thoughtfully planted large-scale trees and a vibrant garden.
 NEW BUILDWaterfall New Home Build |
|---|
 |
 |
 |
 |
 |
 |
 |
 |
 |
 |
 |
 |
 |
 |
 |
 |
 |
 |
 |
 |
 |
WATERFALL GOLF ESTATE : NEW HOME BUILD
PROJECT COMPLETED
UNVEILING “THE ESTATE” : Fresnaye | Atlantic Seaboard | Cape Town
A Masterpiece by the Berman Brothers:
Discover the epitome of luxury living at The Estate, an extraordinary development by the visionary Berman Brothers. Over six years in the making, this iconic project redefines excellence by merging the finest elements from global designs into a breath-taking residential experience. Nestled between the majestic Table Mountain and the sparkling Atlantic Ocean, The Estate welcomes you with its grand glass façade and personal concierge service, ensuring an effortless arrival to your private sanctuary. Featuring uniquely crafted residences tailored for discerning tastes, residents can relish in exceptional amenities, stunning views, and the ultimate in lifestyle sophistication. Experience unparalleled elegance at The Estate - where every day is a celebration of the best that life has to offer.
At The Estate, we have had the privilege of working closely with two of our Johannesburg-based clients, assisting them in designing and decorating their units from inception. These bespoke residences reflect the style and elegance that the development embodies, showcasing how luxury and personalisation come together to create extraordinary living spaces. Each design choice celebrates the unique aesthetics of our clients, ensuring their homes resonate with the essence of sophistication that defines The Estate.
Visit The Estate Website: THE ESTATE
THE ESTATE : HIGH END LUXURY "NEVER BEFORE HAS IT BEEN DONE"
NEW DEVELOPMENT
 The Estate‘Never before has it been done’ |  |  |
|---|
BUILDING PROCESS
 201 The EstateSea Point Cape Town |  |  |
|---|---|---|
 |  |  |
 |  |  |
 |  |  |
 |  |  |
 |  |  |
 |  |  |
 |  |  |
 |  |  |
 |  |  |
 |  |  |
 |  |  |
 |  |  |
 |  |
APARTMENT BEFORE
CURATING EXCELLENCE IN THE ESTATE:
A MASTERPIECE APARTMENT
This is one of two exquisite apartments we’ve curated for our esteemed client in the prestigious Estate complex. Initially seeking a beautiful Cape apartment, our client discovered that “The Estate” offers an unparalleled investment opportunity.
As a trusted partner, we poured our creative energy into elevating this world-class three-bedroom apartment, each featuring its own en-suite. Every element was custom-designed, from bespoke furniture to stunning feature sculptures that enhance the space.
The dining area showcases a captivating pendant light above a magnificent marble 10-seater table, the finest we’ve created to date. Opulent bedrooms adorned with luxurious rugs and thoughtfully chosen wallpaper elevate the ambiance to new heights.
Our client was genuinely overwhelmed by the transformation, and the addition of original local art and sculptures has rendered this apartment a true masterpiece.
 BEFORE FITOUTUnfurnished and Just Before Hand Over. |
|---|
 |
 |
 |
 |
 |
 |
 |
 |
 |
THE ESTATE - 3 BEDROOM LUX UNIT WITH ALL AMENITIES
UNIT 1 : COMPLETED IN A DARK AND DRAMATIC INTERIOR
BUILDING PROCESS
 G01 The EstateSea Point Cape Town |  |  |
|---|---|---|
 |  |  |
 |  |  |
 |  |  |
 |  |  |
 |  |  |
 |  |  |
 |  |  |
 |  |  |
 |  |  |
 |  |  |
 |  |  |
 |  |  |
 |  |  |
 |  |
APARTMENT BEFORE
SOPHISTICATED SPACES:
CRAFTING AN ELEGANT ESCAPE IN THE ESTATE
This charming downstairs unit featuring two bedrooms, a pool, and expansive terrace areas. Our client, residing in Franschhoek, desired a stylish retreat for entertaining in Cape Town while maintaining a fresh coastal aesthetic.
This apartment presented challenges as it spanned one linear space, incorporating a small lounge, entrance hall, dining room, kitchen, and formal lounge leading to the patio. We skillfully optimised each area, creating distinct segmented spaces without disrupting the flow. Thoughtfully placed mirrors, rugs, and bespoke furniture enhanced the design.
The master suite exudes luxury with an elegant partition featuring American shutters for privacy, while the guest suite showcases stunning Casamance wallpaper and rich drapery. Overall, we successfully expanded the living space beyond the original floor plan, taking full advantage of a striking blue and gold wallpaper on the lengthy wall.
 BEFORE FITOUTUnfurnished and Just Before Hand Over. |
|---|
 |
 |
 |
 |
 |
 |
 |
 |
 |
 |
 |
 |
THE ESTATE - 2 BEDROOM UNIT WITH ALL AMENITIES
UNIT 2 : LIGHT AND REFRESHING INTERIOR COMPLETED
 Waterford Golf EstateVaal River OFS |  |  |
|---|---|---|
 |  |  |
 |  |  |
 |  |  |
 |  |  |
 |  |  |
 |  |  |
 |  |  |
 |  |
RIVERFRONT ELEGANCE:
TRANSFORMING A GOLF AND BOATING RETREAT
Nestled within a private golf and Vaal River estate, this weekend home was once a modern masterpiece, but time had taken its toll. The dark cherry walls, dated joinery, and heavy skirtings had relegated this stunning residence to a bygone era. With a vision for transformation, we embarked on an uplifting renovation that breathed new life into the space.
Our first step involved a comprehensive refresh, starting with a complete repainting of nearly every door, skirting board, and piece of joinery. By introducing thematic rooms adorned with complementary wallpaper, we envisioned a vibrant transformation taking shape.
A highlight of the renovation was the installation of a magnificent Morso fireplace, which added warmth and character. Additionally, we created an impressive nearly 5-meter wall-to-wall TV unit that serves as a striking focal point in the living room, offering breathtaking views of the Vaal River and seamless access to the rim-flow pool.
This transformation was not only overdue - it was a realisation of timeless elegance, making the entire home feel new again.
BEFORE REFURBISHMENT
 BEFORE REFURBISHMENTThe Home As It Was Originally Built and Before Our Teams Started. |
|---|
 |
 |
 |
 |
 |
 |
 |
 |
 |
 |
 |
 |
 |
 |
WATERFORD GOLF AND ECO ESTATE ON THE VAAL RIVER : COMPLETE REFURBISHMENT
PROJECT COMPLETED
PROJECT COMPLETED
 Zimbali EstateNorth Coast KZN |  |  |
|---|---|---|
 |  |  |
 |  |  |
 |  |  |
 |  |  |
 |  |  |
 |  |  |
 |  |  |
 |  |  |
 |  |  |
 |  |  |
 |  |  |
 |  |  |
 |  |  |
 |  |  |
 |
BEFORE REFUBSIHMENT
REFURBISHMENT OF A LUXURIOUS ZIMBALI ESTATE HOME
Located in the prestigious Zimbali Golf and Eco Estate on the north coast of KZN, we had the pleasure of assisting a client in revitalising their magnificent home to match the elegance of its neighbours.
Our renovation involved gutting and updating all bathrooms with new tiles, luxurious fittings, and stunning wallpapers. We transformed the old dark timber beams into light, airy colours to create an impression of space and brightness.
Additionally, we fully refurbished the wine cellar and cinema, and installed custom chandeliers made from leather straps, providing adjustable feature lighting throughout the home. Despite adhering to demolition and estate regulations, the four-month project was a rewarding endeavor, resulting in a timeless masterpiece.
As you’ll see in the completed photos, the master bedroom and cinema emerged as standout highlights of this exquisite renovation.
 BEDFORE RERUBISHMENTHouse as Sold Before Hand Over. |
|---|
 |
 |
 |
 |
 |
 |
 |
 |
 |
 |
 |
 |
 |
 |
 |
 |
 |
 |
 |
 |
 |
 |
 |
 |
 |
 |
 |
 |
 |
 |
 |
 |
 |
 |
 |
 |
 |
ZIMBALI GOLF AND COASTAL ESTATE : COMPLETE REFURBISHMENT
 Sunset LinksComplete Refurbishment |  |  |
|---|---|---|
 |  |  |
 |  |  |
 |  |  |
 |  |  |
 |  |  |
 |  |  |
 |  |  |
 |  |  |
 |  |  |
BEFORE REFUBSIHMENT
TRANSFORMING CHALLENGING SPACES INTO VALUABLE INVESTMENTS
This project was particularly challenging, as we often encounter clients who purchase homes without considering space planning and utilisation.
Our expertise lies in addressing these issues.
Our brief was clear, and our client embraced our recommendations to rectify the poorly configured layout and enhance the property's true value.
We revamped the upstairs master suite with a new walk-in closet and ensuite, and created a bar entertainment area downstairs. The project also included a new pool, decking, braai structure, and updated joinery and kitchen.
We completed the transformation with custom furniture and curtains, resulting in a highly lucrative investment, as the property’s value significantly increased upon completion.
 Sunset Links Before ImagesBefore Sales and Hand Over to New Client. |
|---|
 |
 |
 |
 |
 |
 |
 |
 |
 |
 |
 |
 |
 |
 |
SUNSET LINKS RESIDENTIAL ESTATE : COMPLETE REFURBISHEMENT
PROJECT COMPLETED
PROJECT SHOWCASE: EQUESTRIAN ESTATE HOME
3D Architectural Renders of Designed Home and Interiors - Waterfall Equestrian Estate Home
 Waterfall Equestrian Estate3D Renders of Exterior and Interior Design |  |  |
|---|---|---|
 |  |  |
 |  |  |
 |  |  |
 |  |  |
 |  |  |
 |
Wet works - Waterfall Equestrian Estate Home
 Waterfall Equestrian EstateWet Works Building |
|---|
 |
 |
 |
 |
 |
Work in Progress - Waterfall Equestrian Estate Home
 Waterfall Equestrian EstateInteriors Design in Progress |
|---|
 |
 |
 |
 |
 |
 |
 |
 |
 |
 |
 |
 |
 |
 |
 |
 |
 |
 |
 |
 |
 |
 |
 |
 |
 |
 |
 |
 |
 |
 |
 |
 |
 |
 |
 |
 |
 |
 |
 |
 |
 |
 |
 |
 |
 |
 |
 |
 |
 |
 |
 |
 |
 |
 |
 |
 |
 |
 |
 |
 |
 |
 |
 |
 |
 |
 |
 |
 |
 |
 |
 |
 |
 |
 |
 |
 |
 |
 |
 |
 |
 |
 |
 |
 |
 Google Earth View TodayWaterfall Equestrian Estate |
PROJECTED COMPLETE: WATERFALL EQUESTRIAN ESTATE HOME
 Waterfall Equestrian EstateCompleted Project With Limited Images of Featured Detailing | Gauteng |  Waterfall Equestrian EstateFront Gate |  Waterfall Equestrian EstateEntrance Drive |
|---|---|---|
 Waterfall Equestrian EstateFeature and Focal Established Tree |  Waterfall Equestrian EstateEntrance First Impression |  Waterfall Equestrian EstateEntrance Marble and Staircase Detailing |
 Waterfall Equestrian EstateEntrance Marble and Staircase Detailing With Feature Lighting |  Waterfall Equestrian EstateHallways |  Waterfall Equestrian EstateKitchen Area |
 Waterfall Equestrian EstateKitchen Area |  Waterfall Equestrian EstatePolo Lounge Double Volume |  Waterfall Equestrian EstatePolo Bar Areas |
 Waterfall Equestrian EstateCovered Patio Braai Area |  Waterfall Equestrian EstateCustom Sauna and Steam Shower |  Waterfall Equestrian EstateBedroom Dressing Leading to Bathroom |
 Waterfall Equestrian EstateTypical Bathroom Detail and Fittings |  Waterfall Equestrian EstateMaster Suite and Custom Italian Pull Back Curtain Details within the Window Dormer Arch |
Completed - Waterfall Equestrian Estate Home
We are delighted to present one of the stunning homes designed by SOdesigns and Interiors, located in the picturesque area of Kyalami in Johannesburg. Originally intended to be a French-style chateau, we decided to give it a more modern contemporary look while still maintaining its timeless and classic appeal through light features and elegant fittings.
As appointed interior designers, The Waterfall Equestrian Home has been one of our most captivating projects over the past four years. We paid meticulous attention to every detail, from skirtings and wall colours to opulent light fixtures and ceiling detailing. This magnificent home boasts five en-suite bedrooms along with a polo lounge, gym (presumably a fitness area), dining room, sauna, cinema room, and even a bespoke walking wine cellar - just some of its noteworthy features. It is truly an opulent haven for any discerning homeowner.
At SOdesigns and Interiors, we take pride in creating spaces that not only reflect our clients' unique personalities but also elevate their lifestyle. Our team works closely with each client to design spaces that are both aesthetically pleasing and functional. Whether you desire a traditional or contemporary style or wish to blend different elements seamlessly together like we did for The Waterfall Equestrian Home, we have the expertise to bring your vision to life. With an eye for detail and passion for creating exceptional interiors, our team ensures that no aspect is overlooked.
If you are seeking professional assistance in transforming your own space into something extraordinary or wish us to create a dream home tailored specifically for you from scratch like The Waterfall Equestrian Home was crafted; look no further than SOdesigns and Interiors. We would be honoured to collaborate with you on your upcoming project.
To get started on turning your dreams into reality or discussing any queries you may have about our services further please do not hesitate contact us at info@sodesigns.co.za.
We look forward working together with you to create the home of your dreams.
